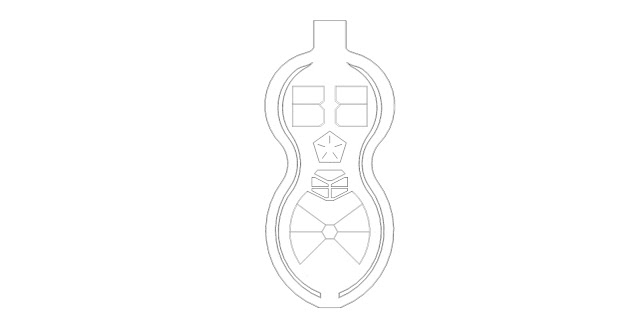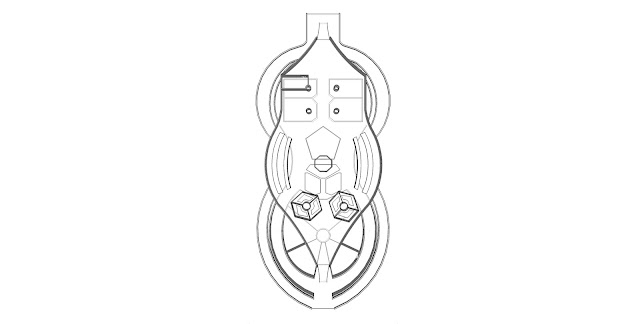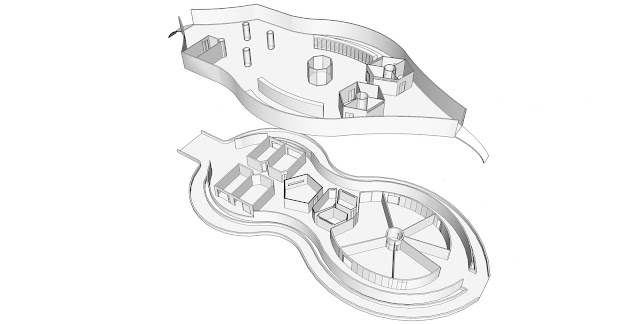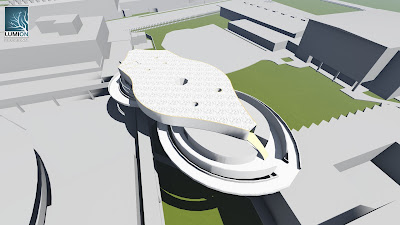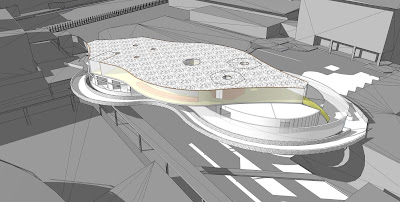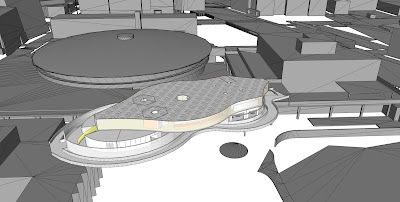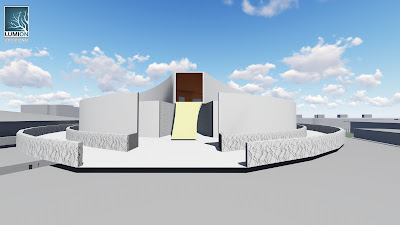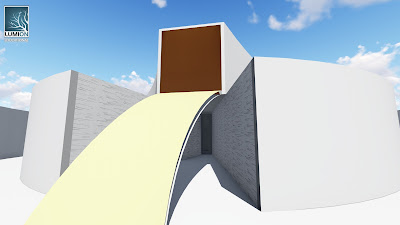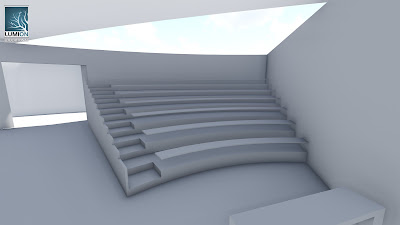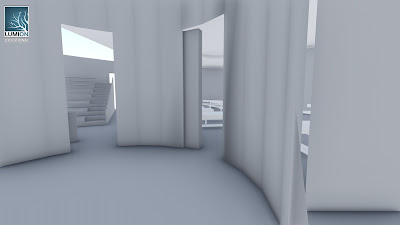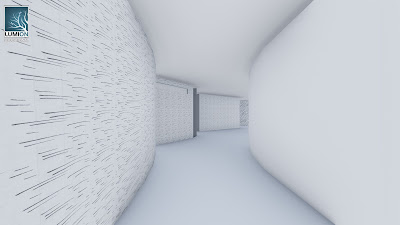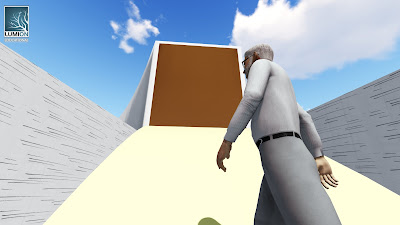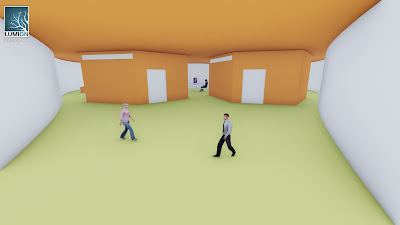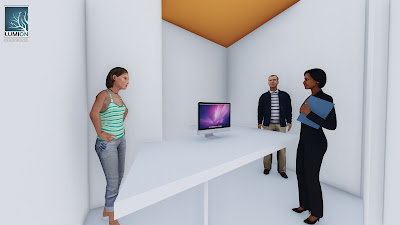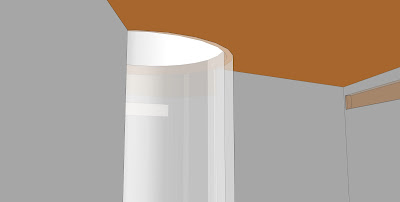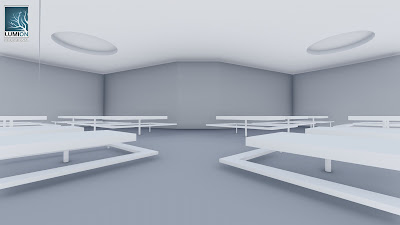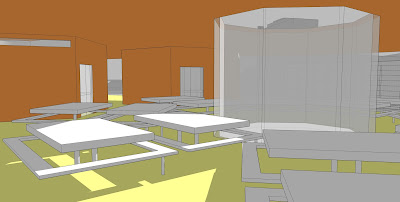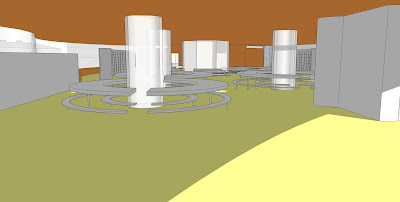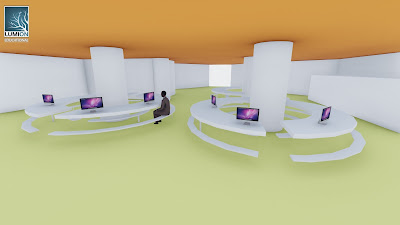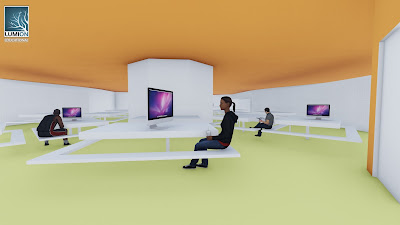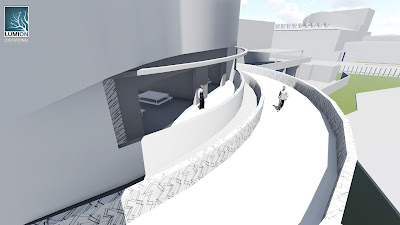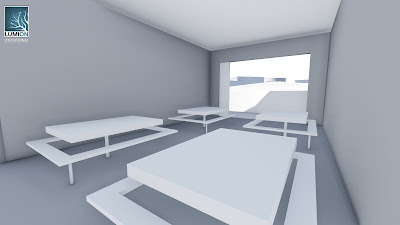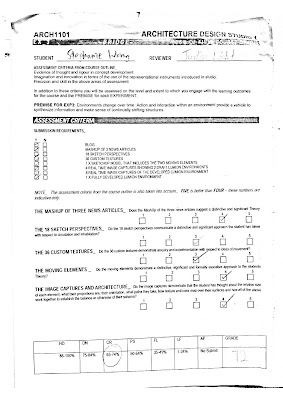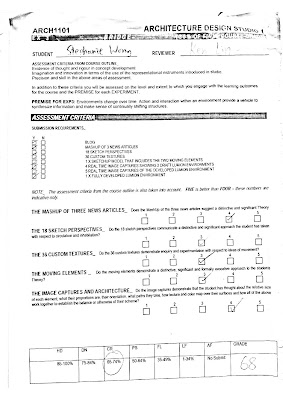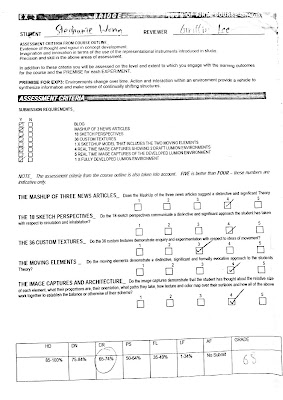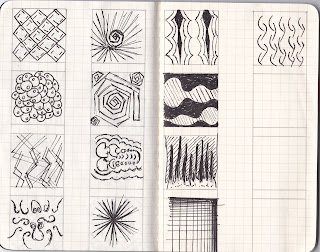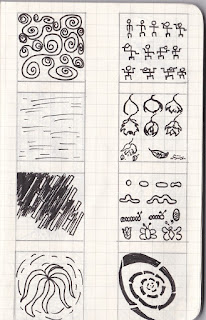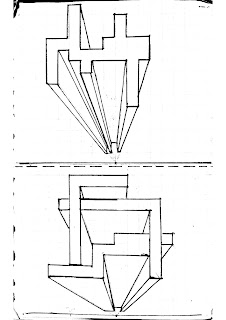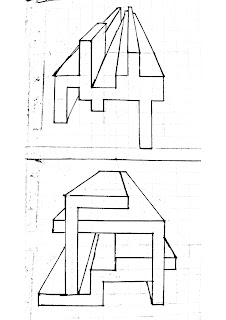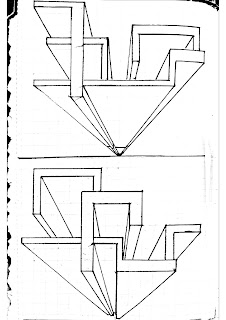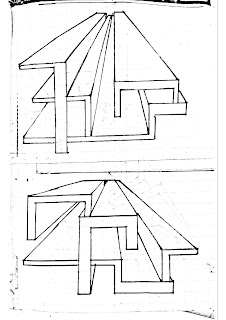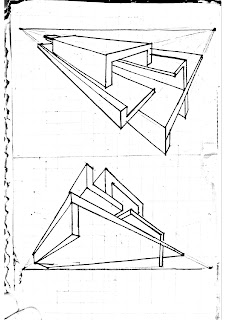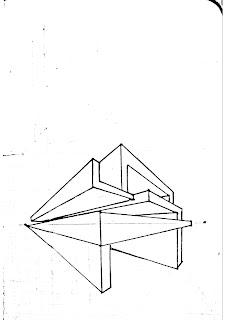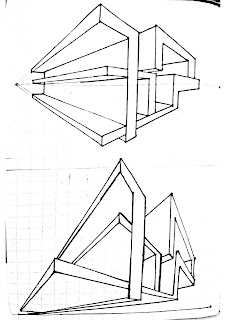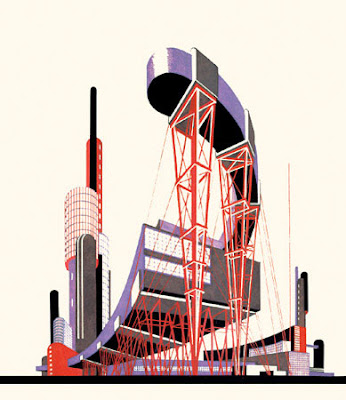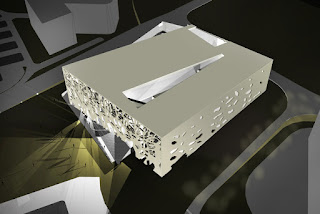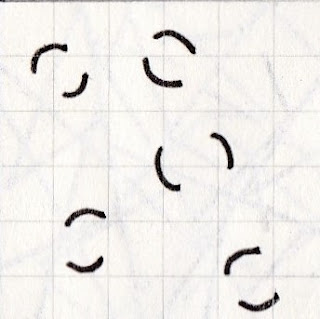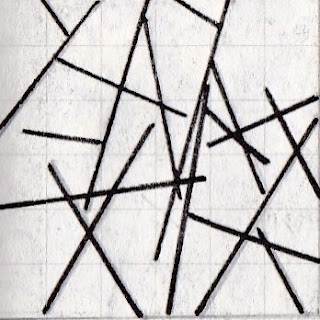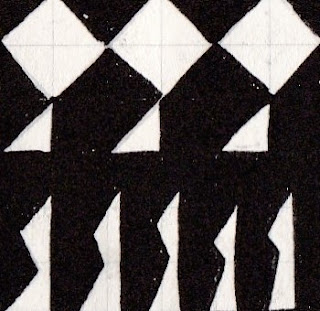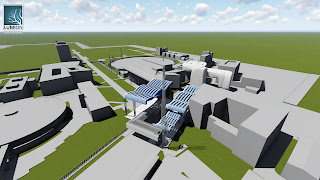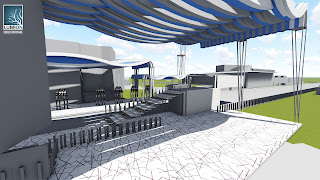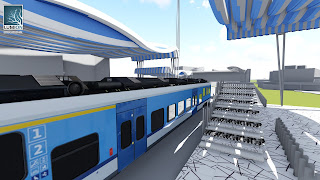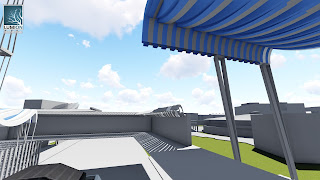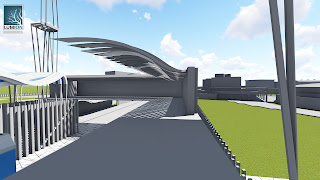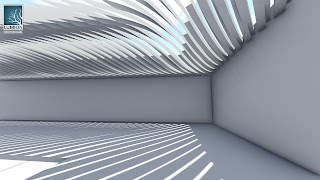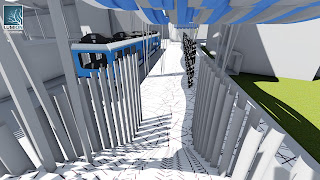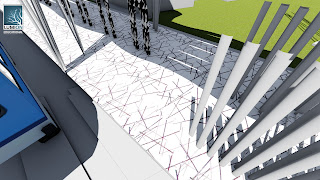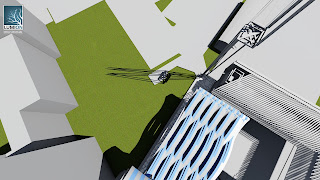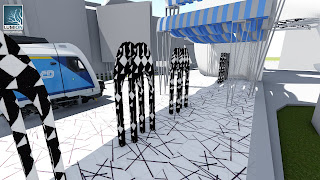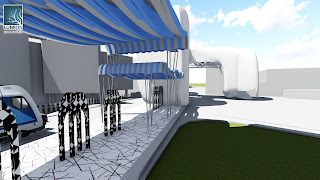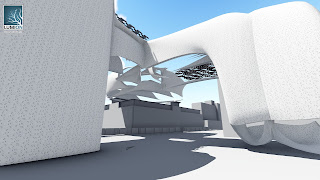EXP3 FINAL SUBMISSION - BRIDGE
IDEA OF THE DESIGN
RESEARCH SHOWN THAT STUDYING IN A NATURE ENVIRONMENT CAN IMPROVE ONE'S CONCENTRATION AND EFFICIENCY . THE CONCEPT OF THE BRIDGE IS HAVING NATURE AS PART OF THE BRIDGE . TRANSPARENT GLASS FACADE AND COLUMNS WITHIN THE BRIDGE OPTIMISE THE SOLAR GAIN AND THE VIEW OF NATURE .
ORGANISATION
FIRST FLOOR PLAN :
SECOND FLOOR PLAN :
ORGANISATION OF PLANS:
SPATIAL ALLOCATION :
SECOND FLOOR PLAN
PURPLE : WORKSHOP
LIGHT PURPLE : COMPUTER AREA WITH GALLERY ON THE SIDE
PINK : STUDIO
YELLOW : LIBRARY
ORANGE : MEETING ROOM FOR STUDENTS
MOVING ELEMENTS
THE FIRST MOVING ELEMENT IS THE WALLS BETWEEN THE LECTURE THEATERS. WHEN GUEST SPEAKERS ARE HOLDING A TALK IN THE THEATER , A LARGER THEATER IS NEEDED AS STUDENTS FROM ALL YEARS ARE WELCOMED . THE WALLS WILL GO UNDERGROUND IF A LARGER SPACE IS NEEDED .
THE SECOND MOVING ELEMENT IS THE STUDENT MEETING ROOMS , THE ACADEMIC STAFF MEETING ROOMS AND RESEARCH SPACE . EACH OF THE SHAPE OF THESE ROOM ARE DESIGNED IN A WAY THAT THEY CAN MERGE WITH ROOMS THAT HAVE THE SAME FUNCTION . WALLS IN BETWEEN ROOMS CAN BE REMOVED TO INCREASE THE AREA OF THE SPACE BY GOING UNDERGROUND .
THE DESIGN OF THE MOVING ELEMENTS AIMS TO PROVIDE A FLEXIBLE SPACE THAT ENHANCE THE BONDING BETWEEN STUDENTS AND TEACHERS .
(I am sorry that due to technical problem , the moving elements are not able to show in lumion model .)
FIRST FLOOR PLAN
RED : RESEARCH SPACE
BABY BLUE : OFFICE FOR ACADEMIC STAFF
DARK GREEN : MEETING ROOMS FOR ACADEMIC AND GENERAL STAFF
LIGHT GREEN : OFFICE FOR ACADEMIC STAFF
BLUE : LECTURE THEATRE
IMAGES
EXTERIOR :
FIRST FLOOR
LECTURE THEATRE :
STAFF RESTING ROOM THAT LEADS TO ALL THE LECTURE THEATRES :
CORRIDOR :
VIEW FROM ACADEMIC STAFF ROOM TO THE SLOPE :
SECOND FLOOR
ENTRANCE:
STUDENT MEETING ROOM :
-TRANSPARENT COLUMN ARE PLACED TO PROVIDE NATURAL SUNLIGHT
COMPUTER LAB INSIDE THE STUDIO :
REVIEW:
SKETCHUP MODEL :
LUMION :
https://www.dropbox.com/home?preview=LUMION+EXP+3.ls6
